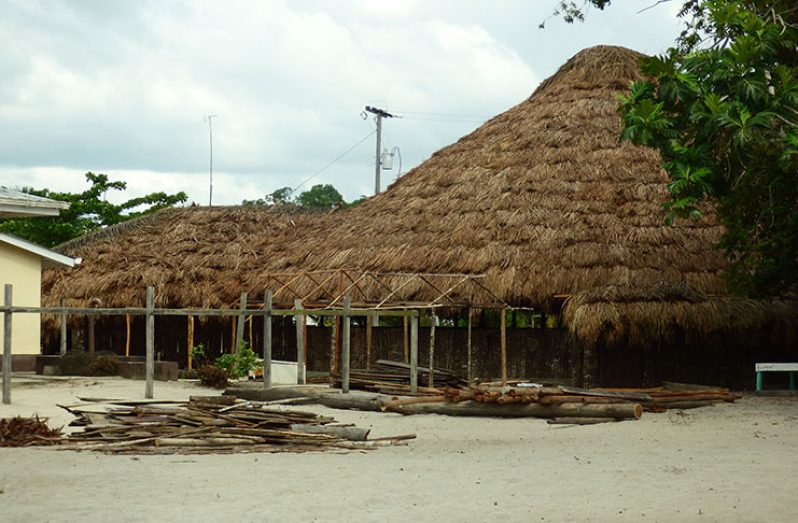By Ravena Gildharie
ERUPTING from the waves of white sands and rising amidst the lush greenery stands tall the ‘Pakuri Benabo’, a remarkable piece of indigenous craftsmanship and native architecture that now decorates the landscape of the Pakuri Village (St. Cuthbert’s Mission). Extending approximately 65 feet in height with a thatched roof of Ité palm, this structure is the most recently-built and adds to a list of similar massive structures erected
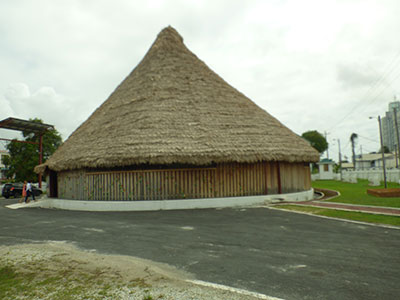
by Guyana’s first people.
Undeniably a brilliant exhibition of environmental engineering, these massive Indigenous edifices utilise local woods and tree barks, leaves, branches, straws, vines and palm, and can still remain standing through many generations. Interestingly too, while the benab towers into the skyline, the construction is almost solely handcrafted with limited use of modern tools and equipment.
“Here is an architecture born of the rain forests and the savannahs, where the builders use local forest timbers and sustainable forest products like branches and leaves of the Ité palm,” highlighted Clive Wayne Mc Watt, as he noted the Indigenous people’s contribution to wooden architecture in Guyana.
He continued: “Form follows function and the natural environment where simple wooden structures are built to sustain heavy rains or raised on stilts above swampy ground. The word ‘benab’, a temporary shelter made of leaves and branches and supported on a framework of poles, has rightly found a place in the architectural nomenclature of Guyana.”
At Pakuri, Councillor Paul Andrews spearheaded the new benab’s construction as part of the Village Council’s undertaking with grant funding provided to the community from a government initiative.
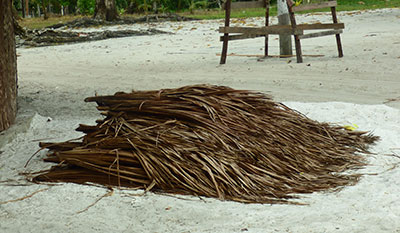
Though he has some practical experience with building construction, Andrews said it was the first time he had worked on a benab, and was guided by other villagers’ input. Unlike regular building construction, there was no documented design or estimates of material quantities and specifications. The foundation is of concrete on which 32 surrounding columns and 10 internal posts were cast. The roof comprises 28 upright props as support details for the Ité and Turobana palm thatch. Inside the roof, the beams are laid in a circle that surrounds the purple-heart center pole.
At first glance, the cone-shaped appearance easily resembles a Wai-Wai design, but councillor Andrews said the `Benabo’ also integrates some Arawak-inspired features specifically in the roofing details.
Meanwhile, there are plans for the community’s sculptors to create a totem out of the giant
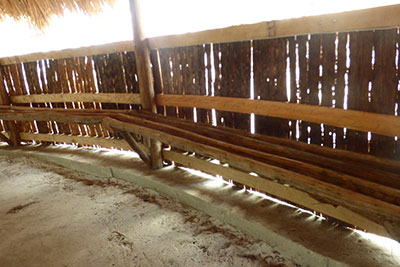
purple -heart log nestled in the center.
Toshao Lennox Shuman pointed out that the ‘Pakuri Benabo’ is different from all others in the country because it was built with an external stage ideally catering for communal gatherings and cultural events. More so, the structure is designed as a recreational facility to accommodate overnight visitors as there are internal posts to tie hammocks. The structure would be boarded up to ensure visitors a secure, comfortable and native experience in the Pakuri Village.
SIGNIFICANCE OF THE BENAB
Construction was done in approximately 46 days by a group of about 40 to 50 villagers who all volunteered to make the project a reality. As a result, it was built at a cost of about $3 million, which is significantly lower than what it would have cost with paid labour. Savings were garnered too from the use of materials from the village’s forest concession.
The new benab replaces an older deteriorated structure that had become defunct over the years. Prior to that, the community’s original benab was destroyed by fire in 2012.

The new structure at Pakuri is said to be among the largest indigenous-crafted benabs in Guyana. It is believed that the biggest exists at Masakenari in the Deep South Rupununi, while there is another gigantic structure at Annai, reportedly towering 70 feet into the sky and extending in width of 90 x 90 feet. There are other large thatched structures at Chiung, Santa Mission, St Ignatius and Aishalton.
Scattered across the country and even in some coastal communities are scores of smaller benabs, some used as craft shops and tourist centres while others serve recreational purposes.
But what is the significance of all these Indigenous marvels, especially to the people who built them?
According to Michael Mc Garrell, an advocate for Indigenous people’s rights and a forest conservationist of Chenapou, the benab remains true to the meaning of the word.
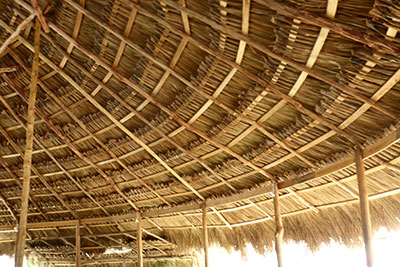
“It’s a meeting place. A place where collective decisions are made. A place to celebrate together. A place where we can look upon each other in a circular setting,” he emphasised. He stressed that the mere size of the structures and the technology involved in keeping it standing through some of the most adverse weather and environmental conditions, is an engineering feature distinctive to the indigenous people.
In Georgetown, there is the most popular benab, the historic Umana Yana, a national monument situated in Kingston. The original structure dates back to 1972 when 60 Wai-Wai men and their chief, Elka, were brought to the City from their village of Konashen, Rupununi, with core materials to build the benab in time for the Non-Aligned Foreign Ministers Conference in Guyana.
According to reports from back then, the builders cleared a circular area of land, about 26.8 metres in diameter, and excavated the soil. They then levelled and compacted the area to a smooth hard finish by stomping on the ground, moving rhythmically forward, backward and round and round as in a sort of tribal dance. The ground was then covered with sand and a concrete foundation slab, which reportedly bore holes for the poles to be inserted. The structure was about 55 feet high and was made from thatched allibanna and manicole palm leaves, and wallaba posts lashed together with mukru, turu and nibbi vines. No nails were used.
It was designed like the Wai-Wai benabs found deep in Guyana’s interior and occupied an area of 460 square metres, supposedly making it the largest structure of its kind at that time.
Over the decades since, the benab has hosted scores of high-level meetings and events. Due to deterioration, the initial structure collapsed in 1993 and had to be rebuilt. It was smaller than the first and was subsequently destroyed by fire in September 2014. A third structure was later rebuilt and commissioned in 2016.
There is also another benab in the City situated at the Amerindian Village in Sophia.






