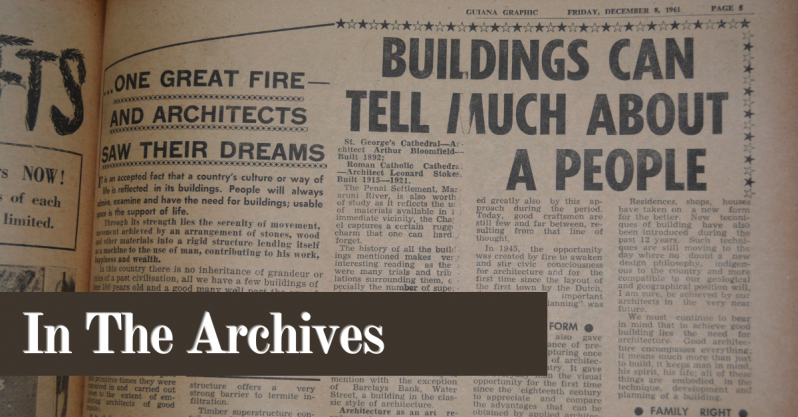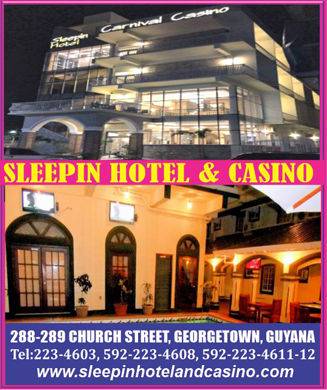By Carl Mc Cowan
December 08, 1961 (Georgetown) – IT is an accepted fact that a country’s culture or way of life is reflected in its buildings. People will always admire, examine and have the need for buildings; usable space is the support of life.
Through its strength lies the serenity of movement, movement achieved by an arrangement of stones, wood and other materials into a rigid structure lending itself as a machine to the use of man, contributing to his work, happiness, and wealth.
In this country, there is no inheritance of grandeur or ruins of a past civilization, all we have are a few buildings of over 100 years old and a good many well past the age of 150 years.
Churches have contributed mostly to our architecture up to about 1910, and by the study of them, we can interpret the hopes and ambitions of our people of almost a century ago. Judge from our churches, their simple beauty, intricate work and loftiness, the poor and primitive times they were conceived in and carried out (even to the extent of employing architects of good repute).
It is obvious that the ambitions of the times and the hopes of establishing a sustained culture in this country for years to come have not been fulfilled.
Civic buildings although few, have had their share in influencing most of our present forms up to 1945. Our churches and civil buildings are designed in the gothic style of architecture, strongly influenced by both Italian and Dutch renaissance architecture.
FINE EXAMPLES
This is understandable, because the two outstanding designers of that time were Castellani from Italy and Baron Siccama from Holland. Both men were at one time in permanent residence in Georgetown.
Mr. Castellani was brought into the country by the Catholic community principally to design and build the first Roman Catholic Cathedral which was destroyed by fire in 1913. This first Roman Catholic Cathedral was constructed entirely of timber and it was credited with very fine examples of local craftsmanship.
Mr. Castellani, the architect, stayed on to design several churches including the Sacred Heart Church in Main Street. He subsequently settled in British Guiana and was employed by Government. Unfortunately, several of his projects for Government were not carried out.
Baron Siccama held the appointment of Director of Public Works. He has to his credit several works including the Sea Wall and the Victoria Law Courts. As a designer, Baron Siccama was outstanding; he left with us several innovations of merit.
A NEW SYSTEM
The Demerara shutter, the timber, jalousie, the French louvre were adopted for partitions, and best of all, the blending of and sensible use of mass concrete, steel and timber.
He used mass concrete for walls at ground level, introduced a steel flooring system with the use of a superstructure of timber. This system can be studied to very good advantage in his Victoria Law Courts.
This very design principle is being re-introduced by today’s architects here and abroad to very good advantage. Advantages of the system can readily be appreciated as the concrete substructure offers a very strong barrier to terminate infiltration.
Timber superstructure contributes largely to lightness so essential due to our low soil-bearing capacities.
Our own Demerara shutter, strange as it may seem, is also known abroad as the Demerara shutter, and is at present used in many new ways in Florida. The modern glass louvred windows so fashionable at present is really an adaptation of our old timber jalousie window.
This type of window at one time was used extensively in Demerara and Berbice. These units went out of use because they were considered to be dust collectors.
At that time, around 1930, there were no paved roads, the roads then were very dusty and cleaning devices had not reached the perfection they are today. I venture to suggest that most likely the principle may well be used again in a different type of material.
WORTHY OF STUDY
In my opinion, there are many outstanding old buildings of British Guiana that are worthy of study by any local architecture. These buildings reflect the period and ambitions of our people at that time.
For example: The Public Buildings –Architect Hadfield, Built in 1828-1834; The Victoria Law Courts- Architect Baron Siccama; St. George’s Cathedral- Architect Arthur Bloomfield- Built 1892; Roman Catholic Cathedral- Architect Leonard Stokes, Built 1915-1921.
The Penal Settlement, Mazaruni River, is also worthy of study as it reflects the use of materials available in the vicinity, the Chapel captures a certain rugged charm that one can hardly forget.
The history of all the buildings mentioned makes very interesting reading as they were many trials and tribulations surrounding them, especially the number of supervisors brought in from overseas that died by way of fever.
After the completion of the Government group of buildings mentioned, as well as the churches of various denominations and the present Town Hall, no important building in existence today was erected that is worthy of mention with the exception of Barclays Bank, Water Street, a building in the classic style of architecture.
Architecture as an art requirement was at a very low level in British Guiana especially during the years 1920 to 1945. The then prevailing economic conditions of those years restricted both Government and private development from embarking on any building programme of merit.
Most buildings during the 1910 to 1942 were executed on the basis of some other building already in existence. Change of form or being just different became something to be feared by the developer and not as a requirement by those responsible for buildings.
STEREOTYPED
This led to the continual use of clichés and stereotyped forms, nurses’ hostels, police stations, hospitals, houses and residences took on a look similar to each other.
Minimum planning requirements and arrangements left much to be desired. The buildings during that period contributed absolutely nothing to our culture or help with regard to our work. They were inefficient in every sense.
All of these failures and shortcomings were covered up in the belief that it was economical to do so. Time has proven that this approach was wrong. It retarded greatly the establishment of culture, achievement and building techniques.
The building trades suffered greatly also by this approach during the period. Today, good craftsmen are still few and far between, resulting from that line of thought. In 1945, the opportunity was created by fire to awaken and stir civic consciousness for architecture and for the first time since the layout of the first town by the Dutch, that the very important science “Town Planning” was reintroduced.
A NEW FORM
The occasion also gave architects the chance of presenting and re-capturing once again the spirit of architecture in this country. It gave the everyday man the opportunity for the first time since the eighteenth century to appreciate and compare the advantages that can be obtained by applied architecture.
The impact of the new buildings, especially in the commercial centre, can be credited with reopening the field of and need for the architecture in British Guiana.
Residences, shops, houses have taken on a new form for the better. New techniques of building have also been introduced during the past 12 years. Such techniques are still moving to the day where no doubt a new design philosophy, indigenous to the country and more compatible to our geological and geographical position will, I am sure, be achieved by our architects in the very near future.
We must continue to bear in mind that to achieve good buildings lies the need for architecture. Good architecture encompasses everything: it means much more than just to build, it keeps man in mind, his spirit, his life; all of these things are embodied in the technique, development and planning of a building.
FAMILY RIGHT
Everybody should therefore co-operate and participate in the use of good architecture.
The sociologist, the doctor, the industrialist, the agriculturist, the engineer, the politician and everyone must think about architecture because therein lies the achievement of man.
Architecture makes itself the very substance and life force of man, it concerns itself with the distribution of space for life work and the functions of a country as a whole, embodying culture, justice and the science of house planning. The house is the natural right and substance of the family.
Architecture interprets life in a progressive sense. Like science, it desires perfect and exact systems for the furtherance of human activity, not only for the present but also for the future.
NATIONAL LIFE
Every building in its time contains and anticipates a prophecy for the future generations. The buildings of today anticipate and prophesy, giving form to a future generation.
In the words of Ruskin— “Architecture is an art for all men to learn, because all men are concerned with it”.
All good architecture is the expression of natural life and character; it is produced by a prevalent and eager national taste, or desire for beauty
(Researched by Cassandra Khan/Guyana Chronicle)












