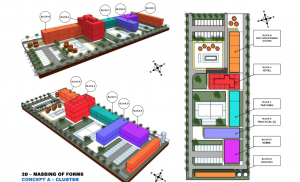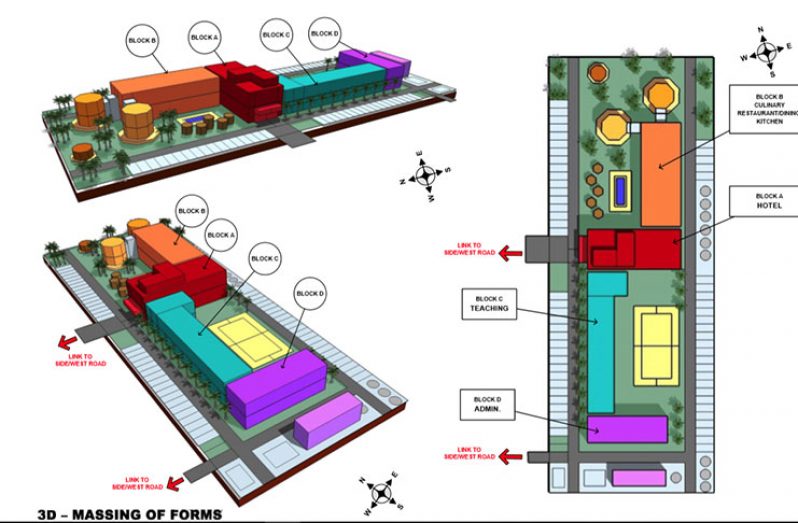THE Tourism and Hospitality Association Guyana (THAG) had nothing but big praise for the proposed design of the Hospitality Institute when the first drafts were presented by the consulting firm, Deen and Partners Architects, at a stakeholders meeting on Friday at the Ministry of Education’s (MoE) Boardroom on Brickdam.
THAG President, Mitra Ramkumar, and other THAG officials, along with representatives from the Guyana Tourism Authority (GTA), Ministry of Public Infrastructure (MoPI), and Ministry of Finance (MoF) were taken through a PowerPoint presentation by Principal of Deen and Partners, Mohammed Kamaludeen, showing two concept designs of the proposed Institute.
Kamaludeen stressed that the proposed concepts are not ‘written in stone’ and stakeholders’ recommendations will still be incorporated into the final design. “I love it. The design itself I love it, I loved the facility, I loved the layout, no reservations there,”Ramkumar offered when asked about the designs.
“They have actually taken a lot of our recommendations onboard in the design and that is commendable. I really liked that it has the separation with the operations of the hotel, the section for the training and the other section for the management and support staff. I like the concept of them looking at the building itself as being environmentally friendly and using renewable energy, those are all good things about it. The facility itself, with the swimming pool, tennis court and a basketball court, was very well laid out.”
The first concept design has three blocks, one that caters for a 60-room hotel where students will be exposed to practical training. The second block will facilitate classes and training for learners of the institution, and the third section will be outfitted with facilities for staff and other administrative matters. The second concept that was presented has as part of its design, a hotel, a culinary block, as well as a teaching block in addition to a management and utilities section.

Ramkumar commended the MoE for having the stakeholders’ consultation so that all the necessary people can make inputs. “It gives us the opportunity to register our concerns and they can actually tweak it to satisfy the needs of the industry and that is what I appreciate so much with what the MoE is doing,” Ramkumar said.
Two issues coming out of the discussion last Friday was the need for the facility to have more extensive parking, and the need for a banquet hall. “There is a limited space. Staffing and students will be about 300, but the parking is just in excess of 100. I believe,” Ramkumar noted.
“While it is coming through a government institute, the business case of it is very important and we really don’t want to have roadside parking and traffic with the fact that there’s a huge housing development at the back,” Ramkumar noted.
With the facility taking up most of the plot space, the suggestion was thrown out for there to be elevated parking. Deen and Partners Architects, which is working in association with Consulting Engineers Partnership (CEP) and Leverage Consulting Engineers, signed the US$250,000 contract last month to design the facility. The design phase is expected to take some five months.
Once the design is completed the Hospitality Institute is scheduled to be constructed at Providence on the East Bank of Demerara, on a 2.5-acre plot of land earmarked for the project. The institute is expected to mimic a mini-four star hotel. The project is being funded through collaboration between the Caribbean Development Bank and the Government of Guyana, and is being constructed in response to the growing demand for services in the hospitality sector in Guyana. It is being implemented under the Guyana Skills Development and Employability Project, headed by Project Coordinator, Theron Siebs.



.jpg)










