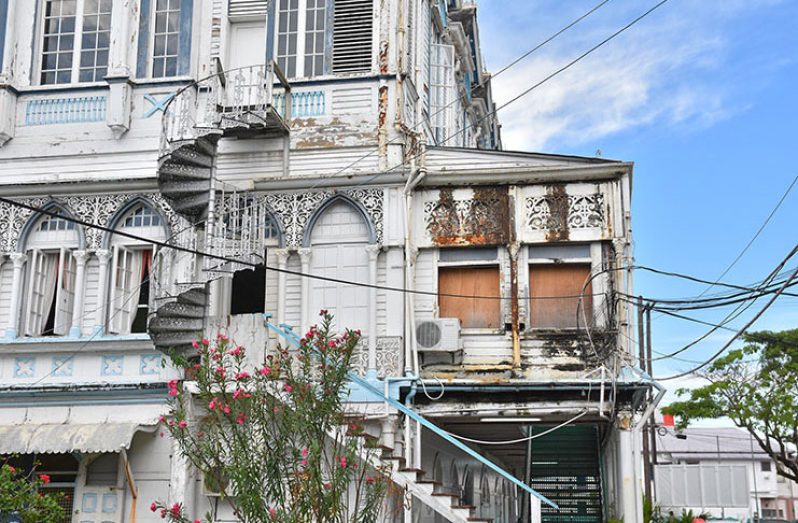A COMPREHENSIVE and sustainable conservation management plan that will see the restoration of City Hall to its former ‘glory days’ is being launched today.
The European Union (EU) is teaming up with National Trust of Guyana this morning, at Duke Lodge, to launch the two-day stakeholder workshop for the restoration plan.
For several years now, the restoration of City Hall has only been talked about, with officials often citing the fact that the current situation amounts to a threat to ‘life and limb.’ In fact, just recently Councillor Andrea Marks questioned just how safe it was for councillors to even sit in the building for statutory meetings.
Architectural and structural assessments of the building are expected to come up at the workshop, along with damage assessment to concrete, steel, structural timber, cast iron and decorative metalwork, joinery, windows, doors, external features, internal features, roof coverings, slates and associated weathering, corrugated iron, floors, glass, decorative finishes, paint and tile.
While some describe City Hall as the ‘’Victorian Exuberance in time,’’ and others as “the most handsome building in Georgetown,” City Hall’s structure is literally falling apart and thus in need of major repairs.
In an effort to restore the building to its pristine state, the city council had wanted to establish a ‘Restoration Fund’ by November 2017 that could have included a special civic committee with corporate leaders, investors and other stakeholders. It is not clear what became of that idea.
City Hall was designed by Ignatius Scoles, a trained architect and the foundation stone was laid by Governor Henry Turner Irving on December 23, 1887. The building was opened in July 1889 by Lord Gormanston.
In a statement, Public Relations Officer Debra Lewis gave a description of the structure as : “The building is an interpretation in wood, of the masonry construction ‘fancy dress’ style Gothic Revival Architecture, very prevalent during the Victorian era in Great Britain. The erection of a Town Hall was proposed on several occasions in the 19th Century but the Council lacked the financial resources.
“In 1871, it was proposed that the hall be built in front of the market (the previous Stabroek Market building) but another site was being sought at Church and Main Streets, where the National Library now strands.
“The site finally chosen was acquired from Mr. George Anderson Forshaw, who was Mayor of Georgetown on a number of occasions. On the site then was a ‘tumble down coffee logie’ used for dances. The periodic finds of old beer bottles from that era lend credence to this legend.
“The tower is one of the main attractions of the building. Rising to a fourth floor there are conical pinnacles at the upper corners. This is decorated by four imaginary corned suspend supports. It is capped by square pyramidal flat-topped spire. This tower was probably intended as a lookout. A climb to the top, via steep ladders, is an adventure in itself. Evidence of such climbs is abundant in the many initials and dates carved into the timber at different heights.
“The hammer bean roof construction employed is typical of the medieval Gothic buildings in Britain (e.g. Westminster Hall 1394-1406) in London. It gives City Hall, in this case, a ceiling with three arches. The resultant complex of curves in different planes, break up the sound paths and allow for better acoustics in the hall.
“The high mahogany-covered ceilings, long Demerara windows and shutter, combine to exude an air of freedom and yet of an intensely formal old-world elegance. It seduces and subtly draws and transforms you, as part of its hushed classical ambiance, so that suddenly you begin to wonder if the sounds you make are too loud, or what you might have done would debase its ambiance or if you are properly dressed for this place.
“Even the entrance to this third floor offers a drama of its own, by way of the stairway on the way up, offers a first glimpse and then a fuller view of the beautiful mahogany ceiling. Ascending further brings into view completely, the Demerara windows and shutters and eventually the fully classical elegance of the Concert Hall.”



.jpg)









